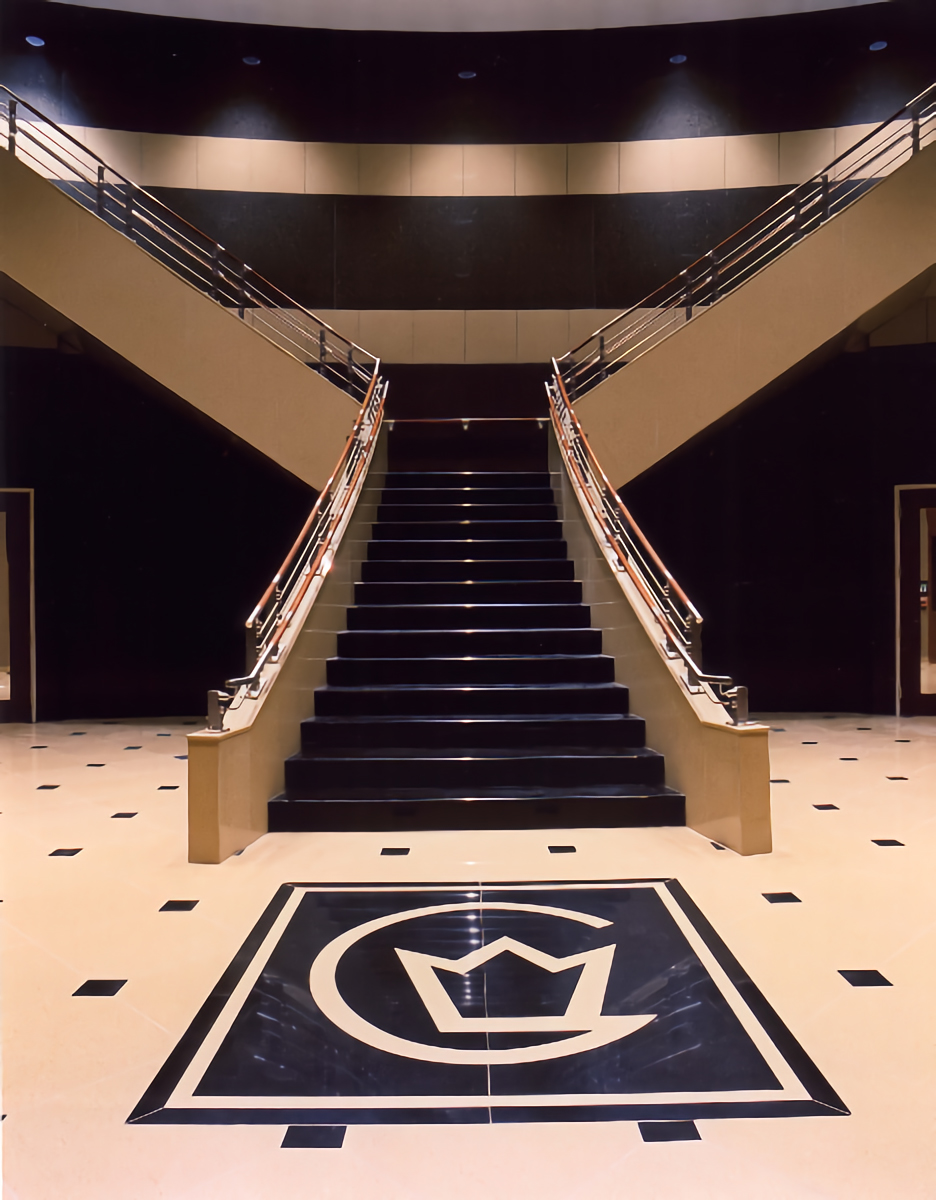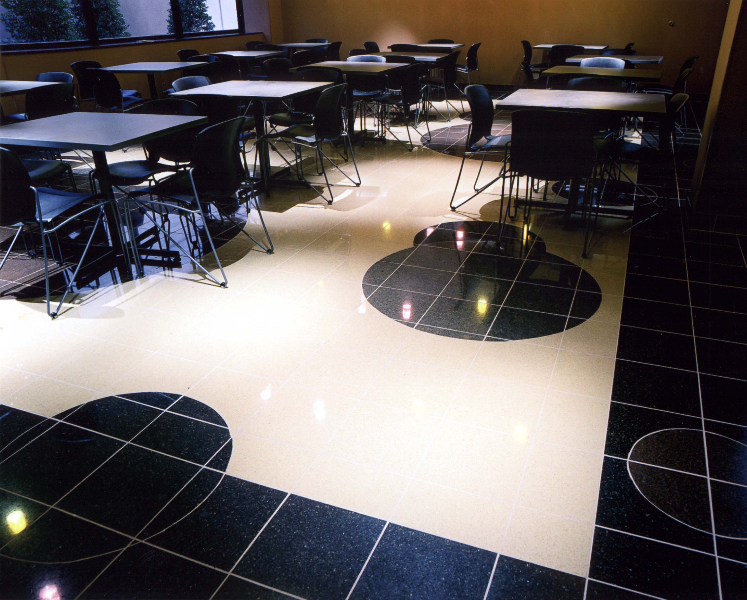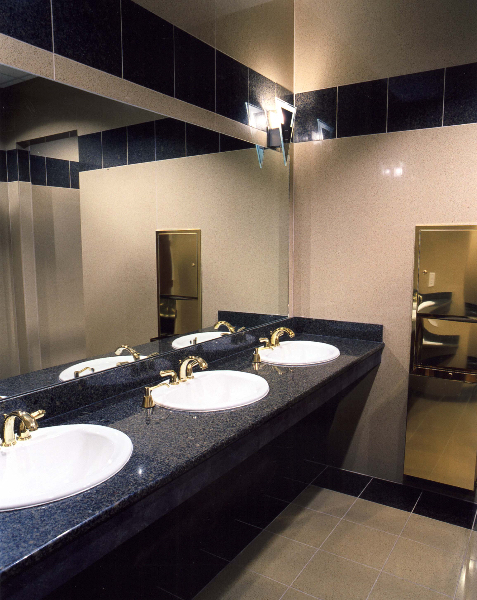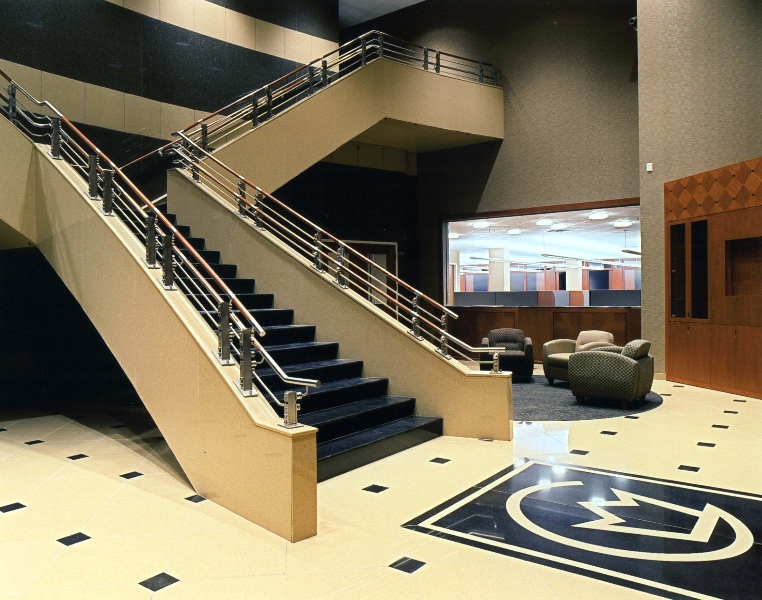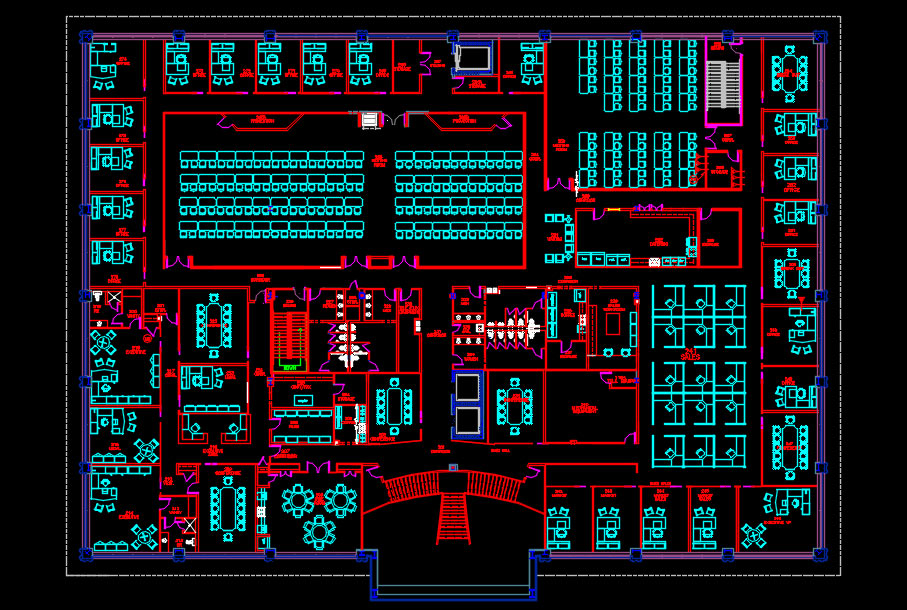PROJECT OVERVIEW
Georgia Crown Distributing Corporate Headquarters
McDonough, GA – 56,500 sq. ft. – Levels 1 & 2
This building was designed from the interior space plan. We drew a rectangle based on input from the base building architect and began space planning and design from there.
When the client signed off on the final space plan, we sent the plan back to the base building architect for the exterior shell design. The client challenged us to provide them with a ’20 year facility’ plan for future growth, and providing them with high end finishes, but also low maintenance finishes.
The lobby walls, floors, and the grand staircase are clad in quartz tiles. Office and conference room walls are custom designed of wood and glass.
We designed the custom millwork and custom furniture made of the finest wood veneers, with ebony and ivory inlays.
Catter Design Group provided preliminary space planning, construction drawings, and finish and furniture selections.

